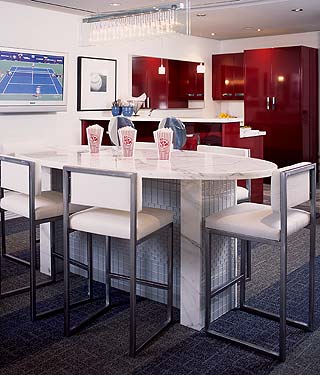Lets see... the vanity and linen cabinet are installed, the butcher block countertop has been cut to size, sanded, sealed with Waterlox and finished with a satin coat. The vessel sinks and faucets have been plumbed and the mirror hung! We finished the electrical and installed all of the outlets and lighting (including the new exhaust fan for the bathroom). We installed the heated floor and put a coat of self-leveling concrete on top to make sure our tile would be level. Also sanded down and painted the pocket door white. We let the concrete set overnight and tested the heated coils in the morning to make sure everything was still working. Heat will be a luxury in a drafty old house - I can't wait!
 |
| Heated floor down with the quick set concrete layer (plus a quick glance at the vanity!) |
 |
| The heated floor coils are on the entire floor area and stop by the toilet |
 |
| Here's a quick glance at the tile on the walls as well |
Today I spent a majority of the night texturing the walls to match each bedroom that we removed a doorway from. Since we stole one of the closets in the back bedroom, we had to close up a doorway in that room. 6 coats of mud later, and I'm finally 'stippling' the walls. This is a fancy word for - sand mixed into paint which creates that rough feeling. It is almost a mix between an orange peel texture and a popcorn. Barely there, but not flattened out like a knockdown style would be. It is close enough - and we'll be painting that room soon anyway. (I've picked this one to be the nursery... so new paint colors are coming soon!)
 |
| Back bedroom wall with stippling texture |
The 3rd, and most difficult of the textures is the plaster walls that I had to match in the hallway. This technique takes 2-3 sizes of trowels and many layers of plaster or joint compound. Unfortunately, to match the walls of the hallway I would have to somehow add sand to the mixture so that it has a scratched look to it. I opted out and just went with 3 layers of trowel scrapes in different directions. Since we haven't painted the walls yet to match, it is hard to tell if it will even look good - but from what I can tell - it is good enough ;o) Hehe. We'll see once the first coat of beige goes back on the walls.... that will be the true test! From there, it will either end up with me doing my own technique to the rest of the hallway to match what I did, or trying to figure out what else I can do to somehow add that sanded look. Ugh - I hope it will fabulous with just a coat of paint!
 |
| My version of the troweled plaster texture... I like to think of it as an art piece, haha! |
 |
| Here's the painted pocket door! |
 |
| Floor is done! I love the diamond pattern look |
 |
| Here's a better look at the wall and knee wall |
 |
| A better look at the new vanity, sinks, faucets and my favorite mirror |
 |
| Here is Sarah Richardson's (Design Inc.) table with the stone caps. It finishes the legs of this table much better than the tile. |
 |
| We will take that idea and put in on the top and front of the knee wall, only ours will be dark brown granite instead of white marble :o) |
Wednesday: CHECK!
Thursday:
Menards run to select vent covers - Brook and Steph
Cut window, floor and door trim - Brook
Cut trim for back bedroom, front bedroom and hallway - Brook
Paint window, floor and door trim - Steph
Paint trim for back bedroom, front bedroom and hallway - Brook
Paint front bedroom wall - Steph
Paint hallway wall - Brook
Paint 3rd coat on bathroom window sill and bathroom door - Steph
Paint back bedroom wall (new nursery color) - Steph
Install vent covers - Brook
Grout all tile - Steph
Use flexible caulk around tiles (all corners, tub, etc.) - Steph
Friday:
Day off! Dinner with Brook's parents and a comedy show
Saturday:
Install granite slabs - Brook
Install toilet - Brook
Install door, window and floor trim - Brook
Install back bedroom, front bedroom and hallway trim - Brook
Seal tile grout - Steph
Install shower head and tub faucet - Brook
Install toilet paper and towel racks - Brook
Cut and router oak transition piece to bathroom - Brook
Stain transition piece to bathroom - Brook
Clean front bedroom (set closet back up, clean room) - Steph
Clean rest of house before Steph's parents come in the afternoon! - Brook and Steph
Looks like we have a lot of work still ahead! It goes pretty quickly though. As long as I can get the grout done the rest will just fly! I'm getting excited though! It is almost a working bathroom!! In the meantime - this is the look I get whenever I walk out of the bathroom..
 |
| Poor Cody - he just wants some love! |

No comments:
Post a Comment